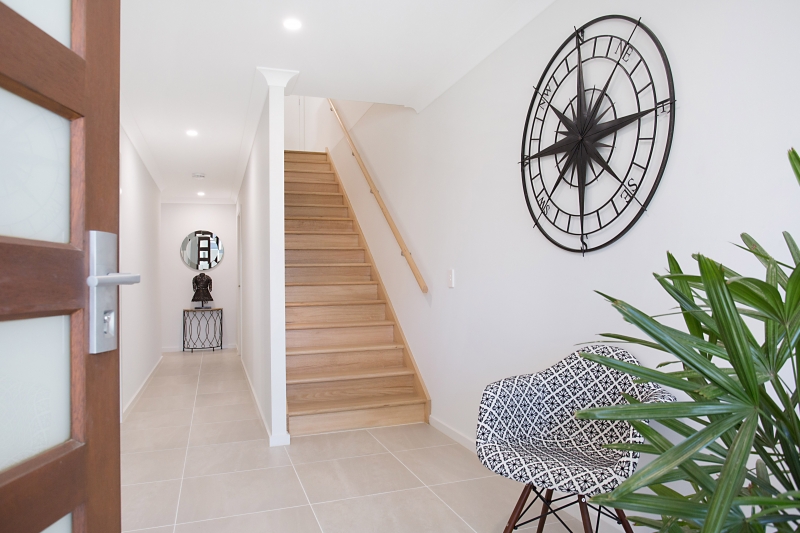The Thornleigh is a high-set 2 storey home designed to take advantage of the stunning coastal climate and elevated position. These homes offer a modern approach to resort style living with entrances on both the ground and second floor. This home is for those who want to have their cake and eat it too. Enjoy living entirely on one level with minimal need to use stairs, but enjoy the benefit of ample space , extensive storage and the ability to host friends and family with comfort and privacy.
The lower level of the home has been designed to ensure that downsizing is a breeze with a full double garage, large storage or hobby area and a further storage space under the stairs. An oversized guest suite on the ground floor with ensuite and walk-in robe ensure privacy when family and friends visit.
Architecturally designed, the Thornleigh offers an open plan kitchen and spacious living area providing flexibility to entertain. The upper level also includes a light-filled master suite with easy access to the alfresco area, as well as a multi-purpose room, laundry and powder room for guests.
Please note photographs are indicative only, some features and finishes for the the home may vary from the images shown.
- Executive Features
- Fujitsu day / night ducted air -conditioning
- Ceiling fans throughout
- Bosch oven, built-in microwave, Electric cooktop, semi integrated dishwasher
- Stone benchtops and splash backs
- 2.7m high ceilings
- Feature pendant lighting above kitchen bench
- EnviroDevelopment Features
- 2.2kw solar system
- 250L Rinnai Hotflow hot water system
- LED downlights throughout
- Hebel cladding
- Fully insulated ceiling














